Our Open London 2011 started in Brixton this morning. We walked from the station, quite satisfied with the fact that we are going to arrive at the location 15 minutes before the first visitors begin their tour. We smiled to the residents brushing their doorways, to the cats enjoying bright sun, to a disabled guy in a mobility scooter energetically overtaking us on the pavement.
Our radiant mood got a bit bleached when we discovered that Londoners use architectural event just as an excuse to dive into their true passion - queuing. 15 minutes before the beginning we were somewhere in thirties positions in the queue. And the queue to Evelyn Grace Academy
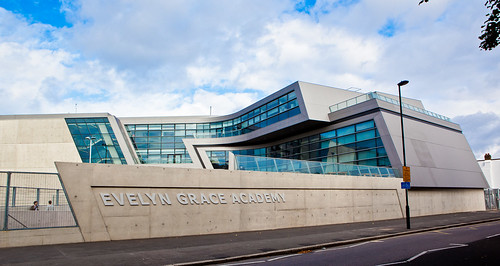
grew.
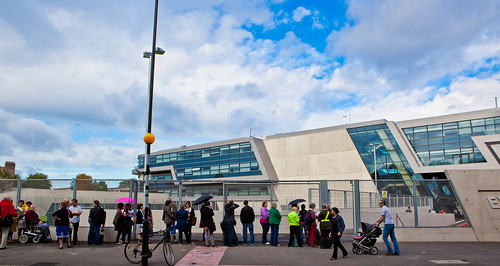
And grew.
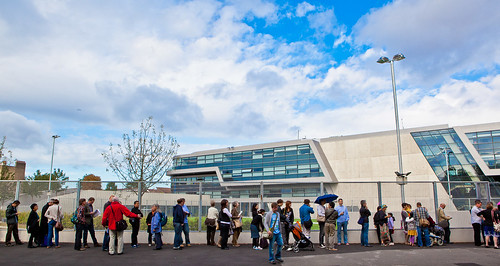
And grew.
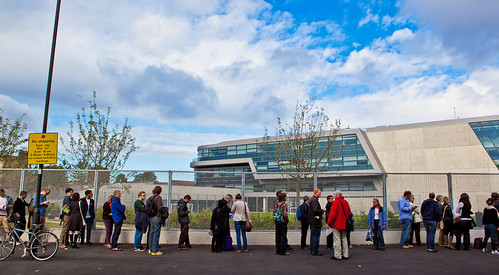
And grew.
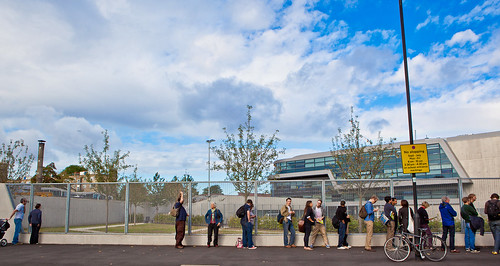
The first group moved in, the gate closed right in front of our noses. The last person allowed to go through was the disabled guy. The bright sun gave way to the gentle drizzle.
Five dozens people behind us cemented our intrepidity, and after 75 minutes of waiting we proudly stepped on the territory of our first OL-2011 location.
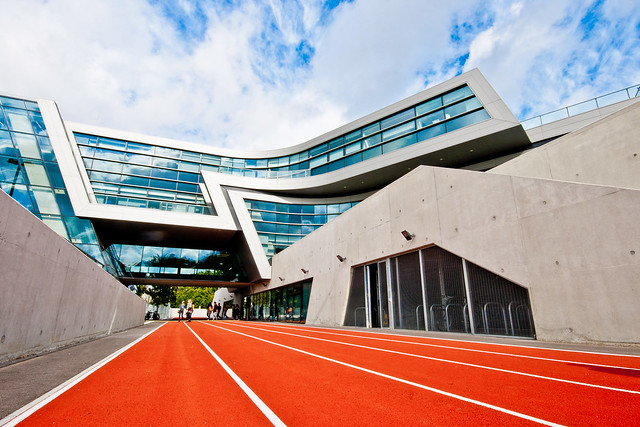
The tour was led by
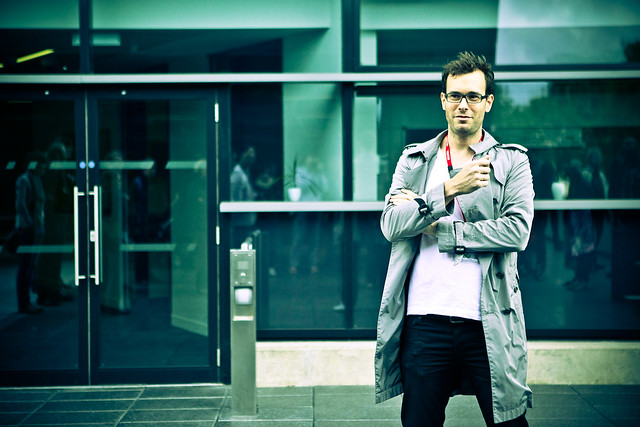
Lars Teichmann, an architect immediately involved into this project, which provided us with lots of info about intentions and reasons, not only about facts and results.
Evelyn Grace Academy is a comprehensive school built a year ago by world-famous architect Zaha Hadid on the outrageous £37m from special government program with financial aid from charities.
The plot of land, however, did not leave the architects without challenge: it was 3/4 of garbage trucks depot, and the total area is way smaller of the average for schools. So, no fancy atrium inside and garbage trucks behind the wall:
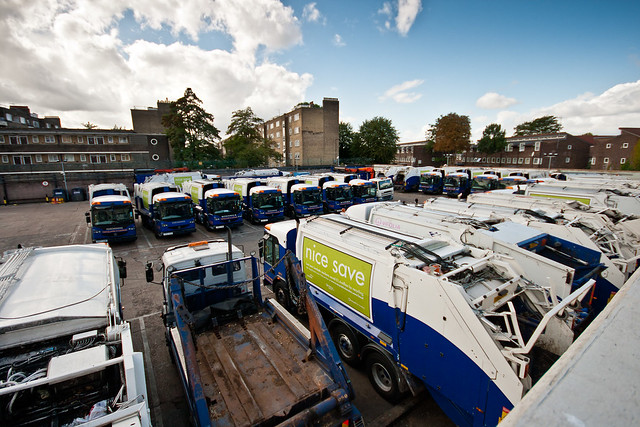
Located in one of the most deprived areas of London, the school was envisaged as enabling, encouraging and disciplining (interesting combination) right from the planning stage. In other words, concepts and ideas of the founders were expressed in the architecture of the building. Say, total absence of childish fluff of any sorts
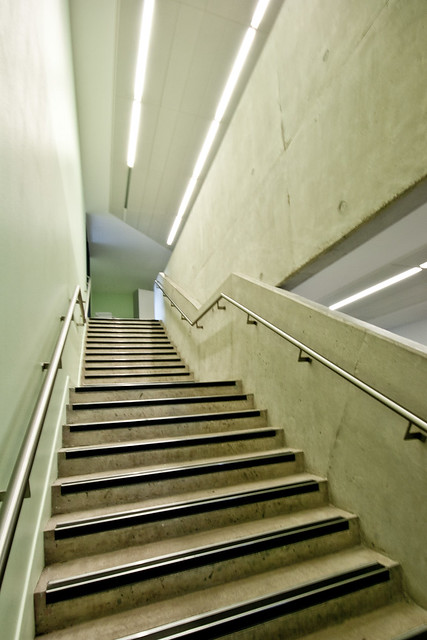
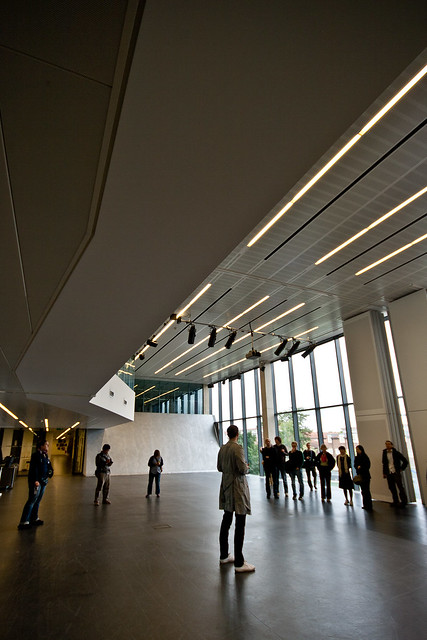
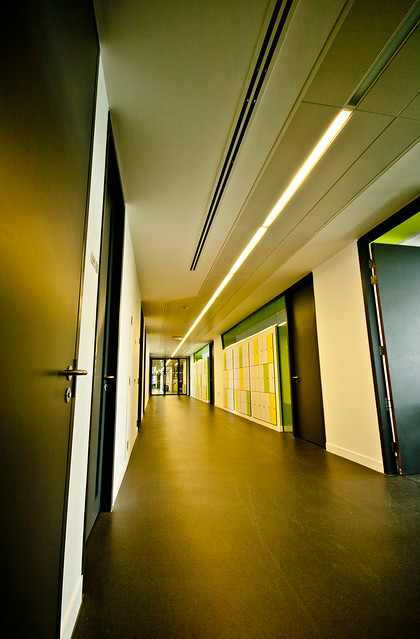
meant to convince the children that if they are treated as adults, they should behave responsibly.
Bare concrete received mixed response from the children. On one hand, they hated concrete walls because the builders, as usual, did not have time for cleaning, and every touch of a wall left a bright evidence of it on sleeves and backs. On the other hand, there was no a single graffiti for a whole year. That was quite a surprise for the architects, who prepared an extensive arsenal of graffiti fighting.
Rooms and corridors inside the school were rather traditional-looking - again, according to the vision of the principal. Specialized classes for science
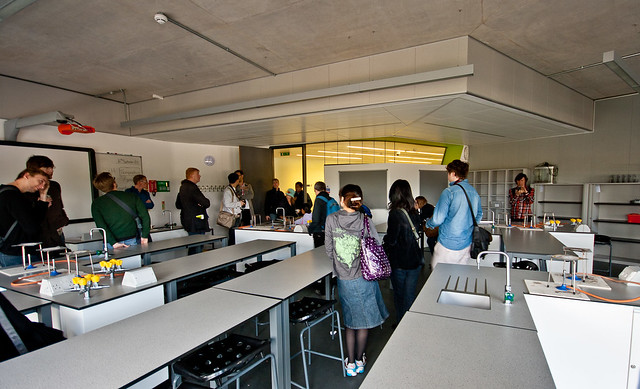
music
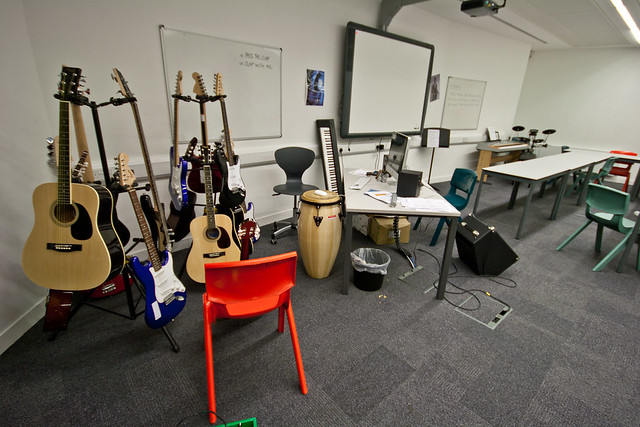
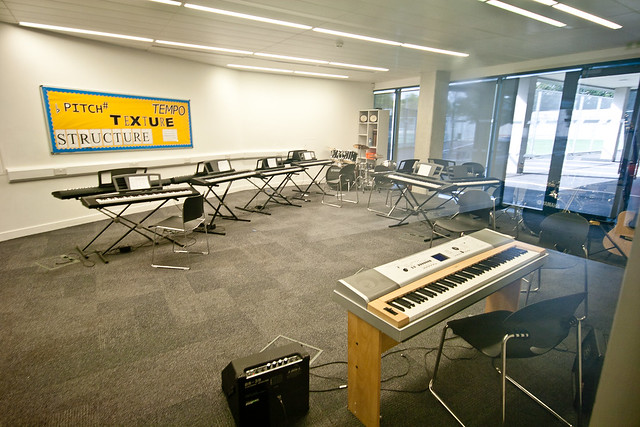

dance
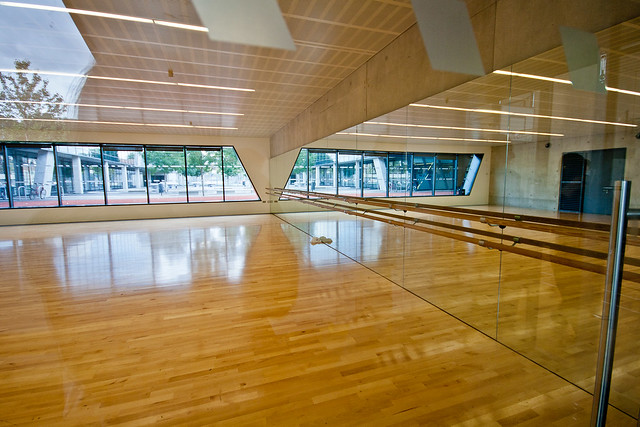
drama
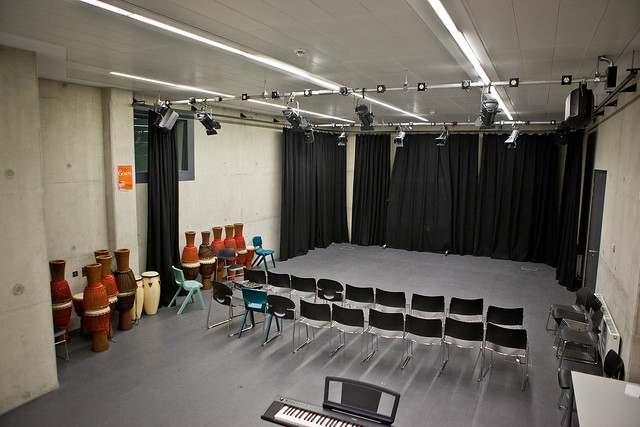
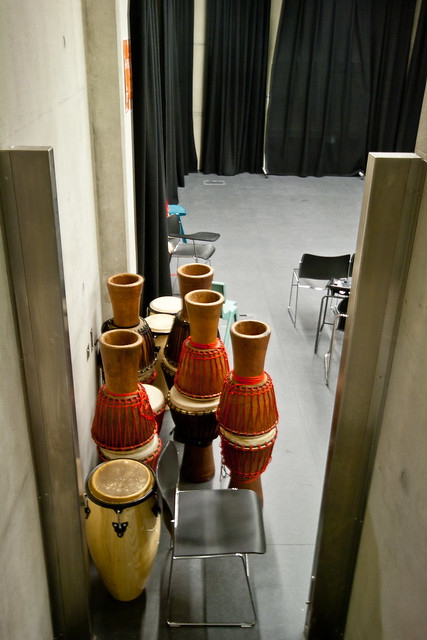
food technology
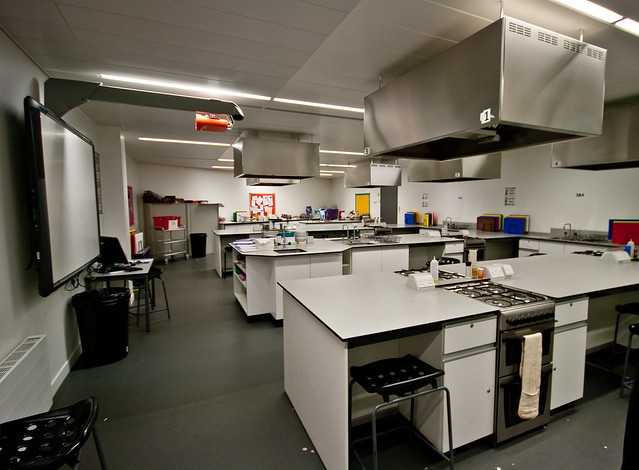
art
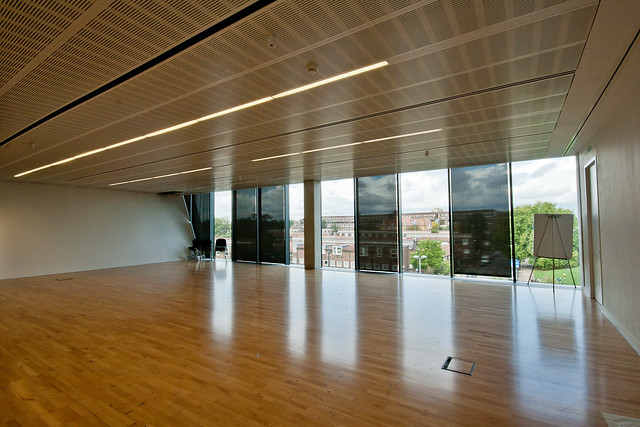
looked more interesting.
One of the gems of the school is a football pitch with such advanced artificial grass, that Chelsea's youth club asked to use it for their kids training.
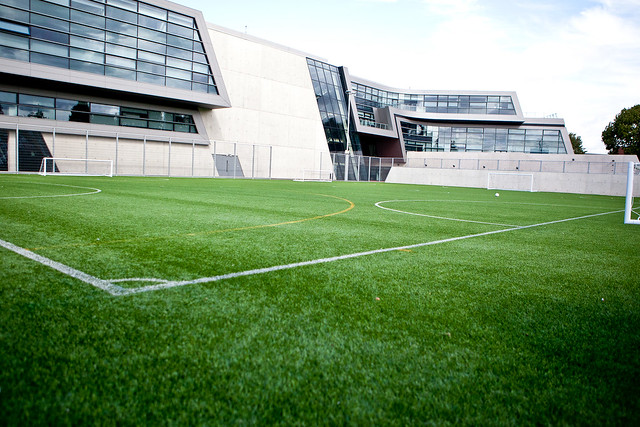
Some more photos:
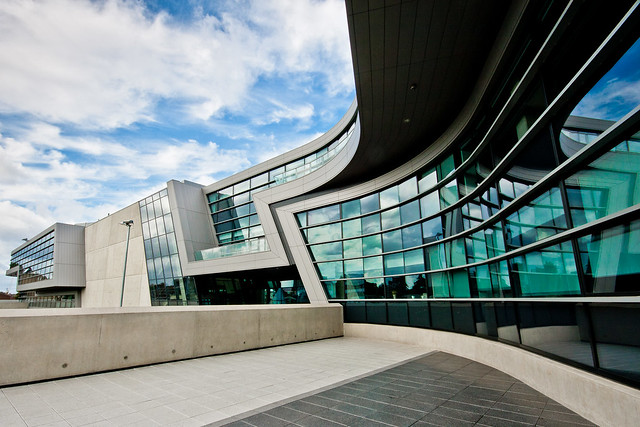
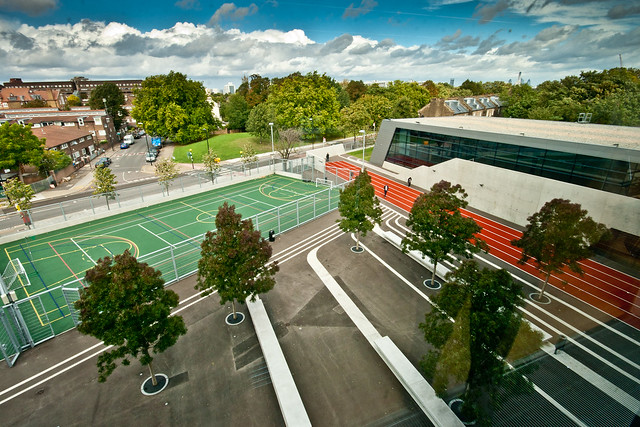
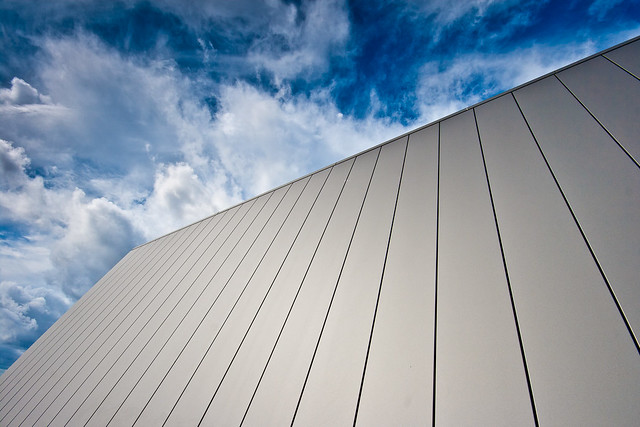
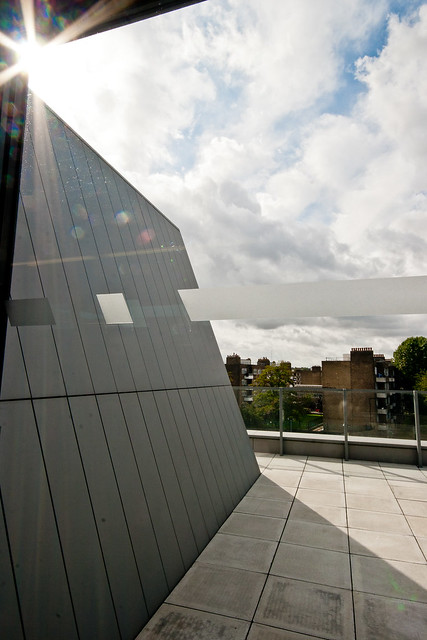
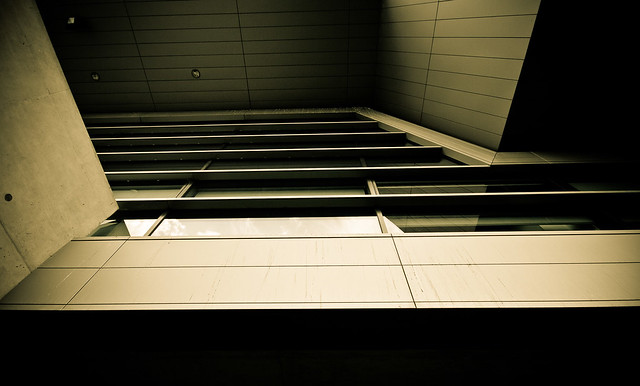
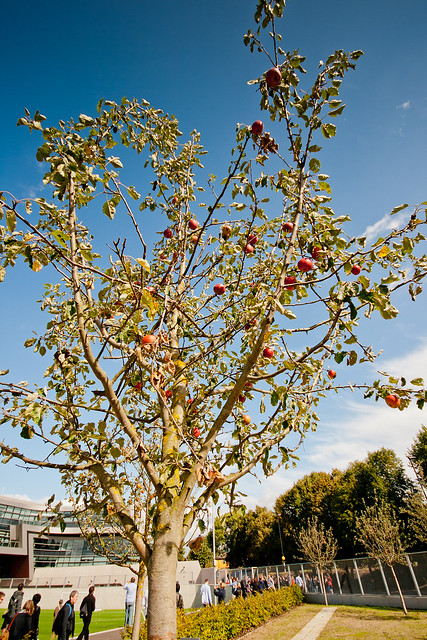
And on the way back to the tube we passed Birixton Barrier council estate, which architectural style can not be described even is brutalism. The only convenient word is mental. Here it is:
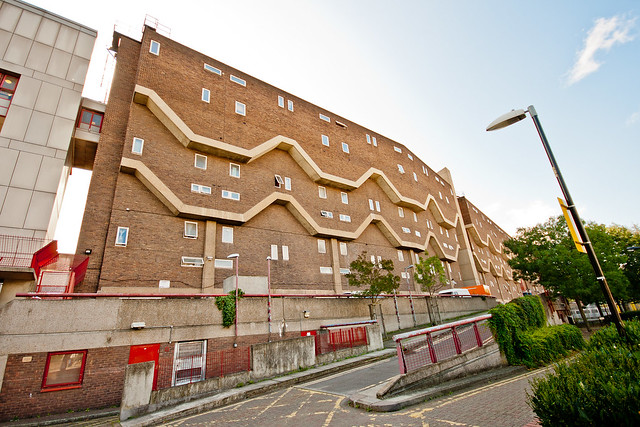
Our radiant mood got a bit bleached when we discovered that Londoners use architectural event just as an excuse to dive into their true passion - queuing. 15 minutes before the beginning we were somewhere in thirties positions in the queue. And the queue to Evelyn Grace Academy

grew.

And grew.

And grew.

And grew.

The first group moved in, the gate closed right in front of our noses. The last person allowed to go through was the disabled guy. The bright sun gave way to the gentle drizzle.
Five dozens people behind us cemented our intrepidity, and after 75 minutes of waiting we proudly stepped on the territory of our first OL-2011 location.

The tour was led by

Lars Teichmann, an architect immediately involved into this project, which provided us with lots of info about intentions and reasons, not only about facts and results.
Evelyn Grace Academy is a comprehensive school built a year ago by world-famous architect Zaha Hadid on the outrageous £37m from special government program with financial aid from charities.
The plot of land, however, did not leave the architects without challenge: it was 3/4 of garbage trucks depot, and the total area is way smaller of the average for schools. So, no fancy atrium inside and garbage trucks behind the wall:

Located in one of the most deprived areas of London, the school was envisaged as enabling, encouraging and disciplining (interesting combination) right from the planning stage. In other words, concepts and ideas of the founders were expressed in the architecture of the building. Say, total absence of childish fluff of any sorts



meant to convince the children that if they are treated as adults, they should behave responsibly.
Bare concrete received mixed response from the children. On one hand, they hated concrete walls because the builders, as usual, did not have time for cleaning, and every touch of a wall left a bright evidence of it on sleeves and backs. On the other hand, there was no a single graffiti for a whole year. That was quite a surprise for the architects, who prepared an extensive arsenal of graffiti fighting.
Rooms and corridors inside the school were rather traditional-looking - again, according to the vision of the principal. Specialized classes for science

music



dance

drama


food technology

art

looked more interesting.
One of the gems of the school is a football pitch with such advanced artificial grass, that Chelsea's youth club asked to use it for their kids training.

Some more photos:






And on the way back to the tube we passed Birixton Barrier council estate, which architectural style can not be described even is brutalism. The only convenient word is mental. Here it is:

No comments:
Post a Comment